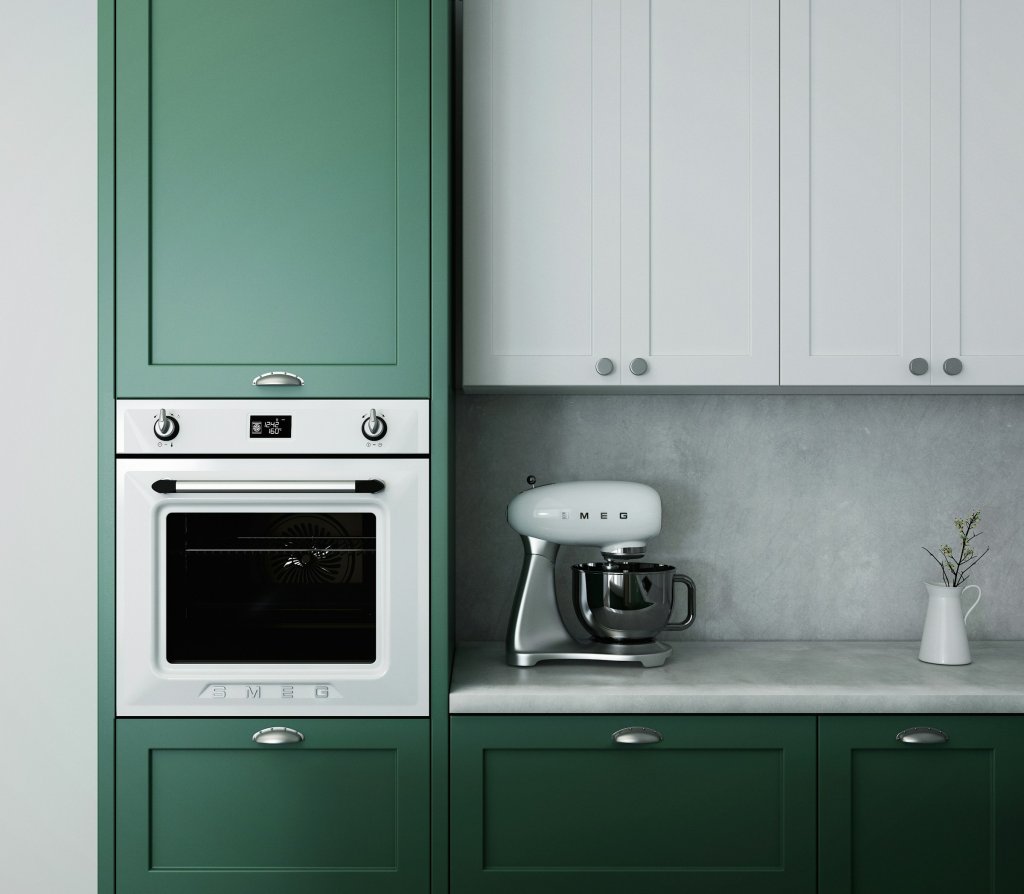
A small kitchen doesn't have to stifle your culinary creativity or stylish design. With careful planning and clever space-saving techniques, even the tiniest kitchen can become a functional and aesthetically pleasing haven. This article will explore essential tips and tricks for designing a small kitchen that maximises both space and functionality.
10 Key Points for Designing a Small Kitchen
Declutter and Organise: The first step to designing a small kitchen is to declutter and organise. Remove unnecessary items and store essentials in a way that is both efficient and visually appealing. Consider using storage solutions like shelves, drawers, and cabinets to maximise space.
Choose the Right Layout: The layout of your kitchen can significantly impact its functionality. Popular layouts for small kitchens include U-shaped, L-shaped, and galley-style. Consider the flow of traffic in your kitchen and choose a layout that promotes efficiency and ease of movement.
Maximise Natural Light: Natural light can make a small kitchen feel larger and brighter. If possible, position your kitchen near a window to maximize natural light. If natural light is limited, use artificial lighting strategically to create a welcoming atmosphere.
Use Light Colours: Light colours can make a small space appear larger. Paint your walls a light color and choose light-coloured cabinetry to create a sense of openness.
Consider a Backsplash: A backsplash can add a splash of color or pattern to your kitchen while protecting your walls from splashes and stains. Choose a backsplash that complements your overall kitchen design and adds visual interest.
Choose Space-Saving Appliances: Opt for appliances that are designed for small kitchens. Look for compact refrigerators, slim dishwashers, and cooktops that fit into tight spaces.
Utilise Vertical Space: Don't forget to utilise vertical space in your kitchen. Install shelves, hooks, and pegboards to store items off the counter and free up valuable countertop space.
Choose the Right Countertops: The right countertops can make a big difference in the appearance and functionality of your small kitchen. Consider materials like quartz, granite, or laminate that are durable and easy to clean.
Add a Focal Point: A focal point can draw attention away from the small size of your kitchen. Consider adding a statement piece like a colourful backsplash, unique lighting fixture, or decorative wall art.
Don't Forget About Storage: Storage is essential in a small kitchen. Make sure you have enough storage space for all of your kitchen essentials. Consider adding storage solutions like pull-out drawers, lazy Susans, and corner cabinets to maximise storage capacity.
Designing a small kitchen can be a rewarding challenge. By following these tips and tricks, you can create a functional and stylish kitchen that maximises space and functionality. Remember to declutter, choose the right layout, and utilize vertical space to make the most of your small kitchen. With a little creativity and planning, you can transform your small kitchen into a beautiful and efficient space.